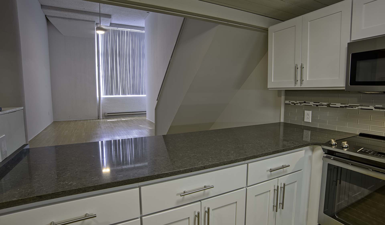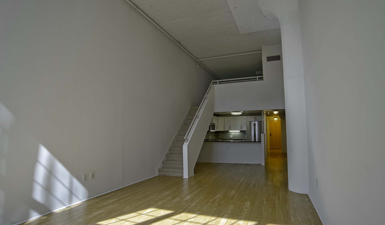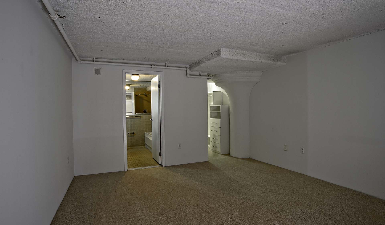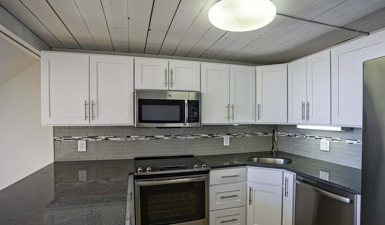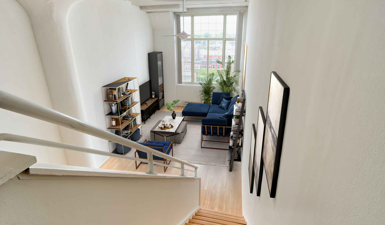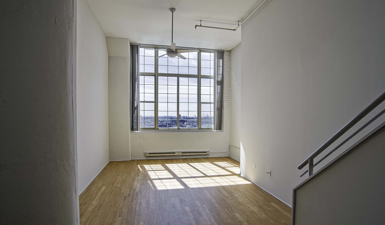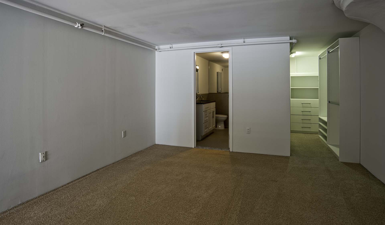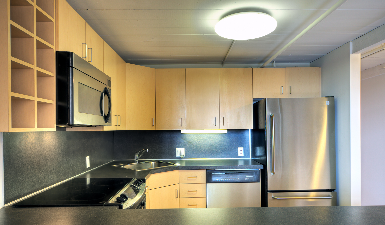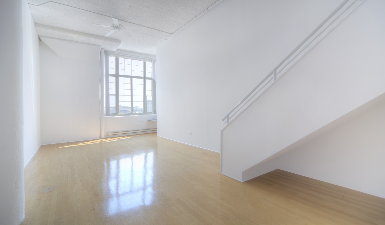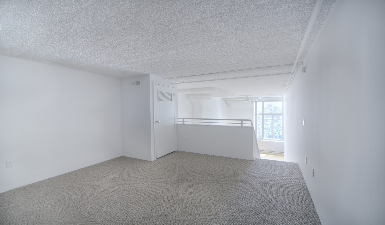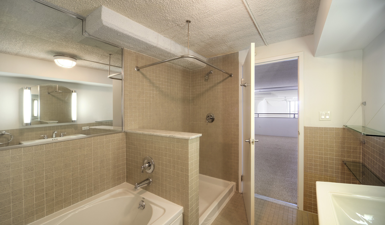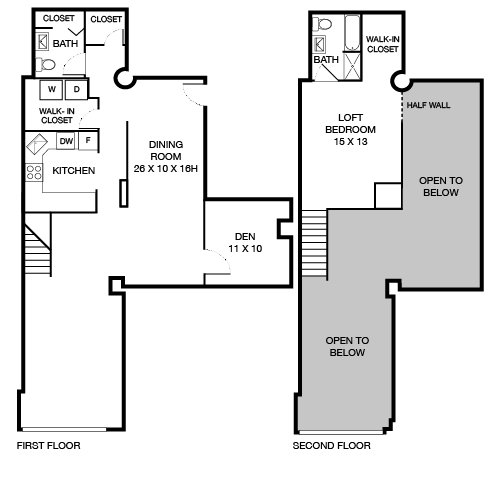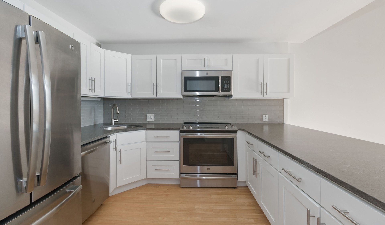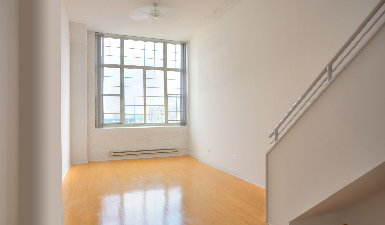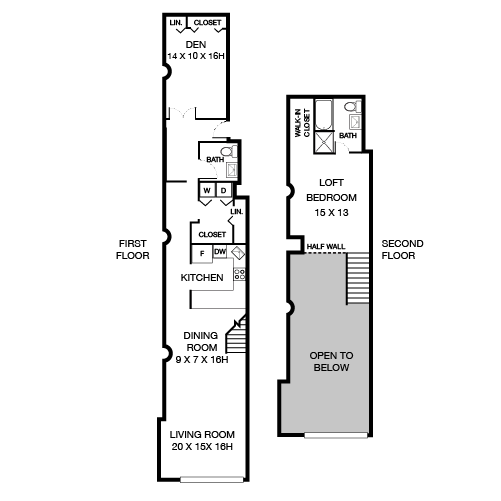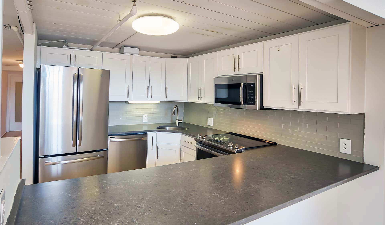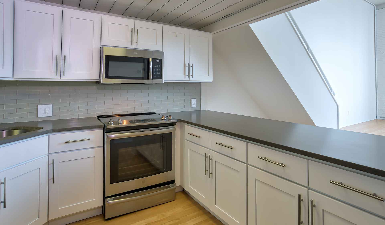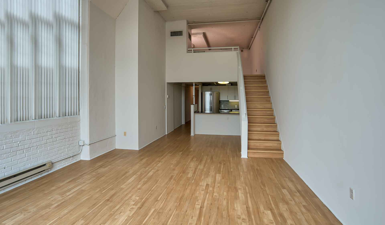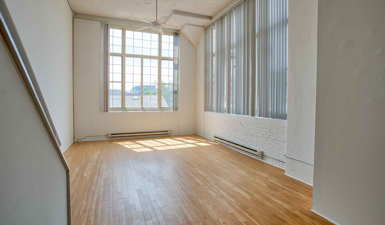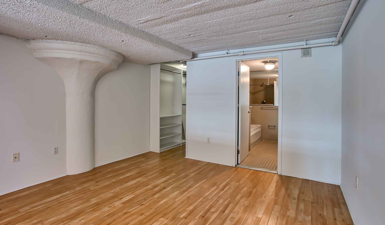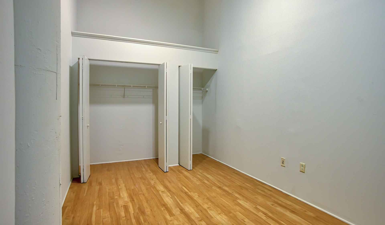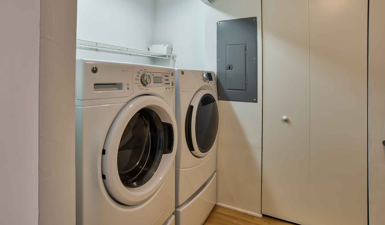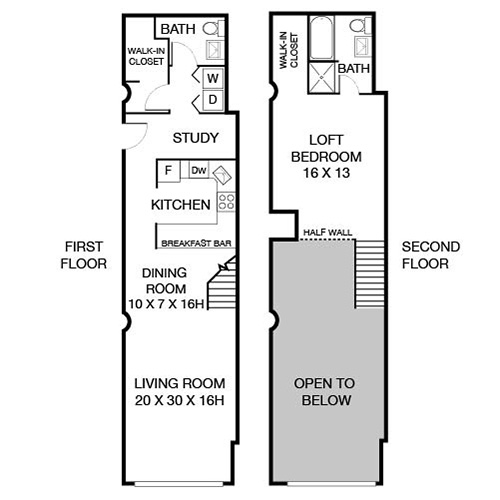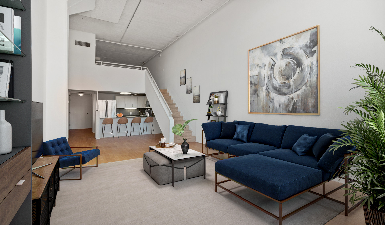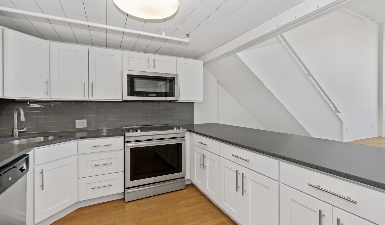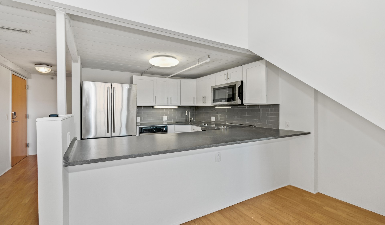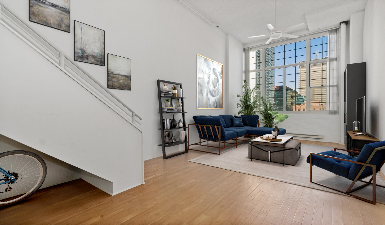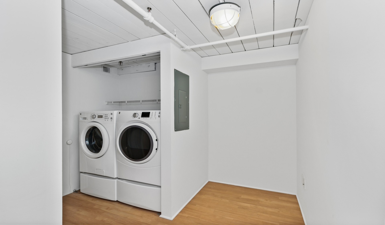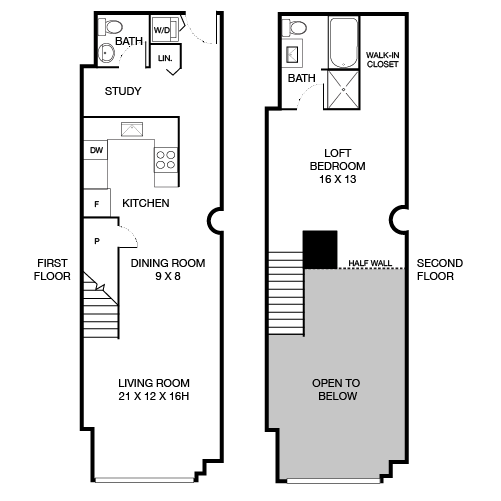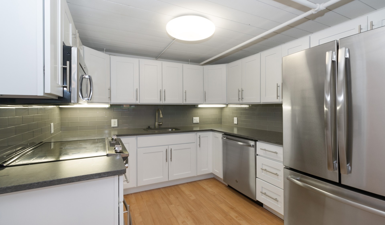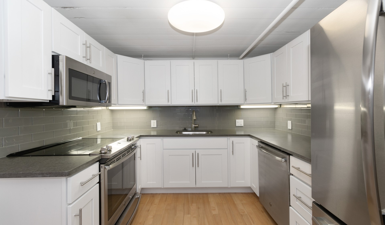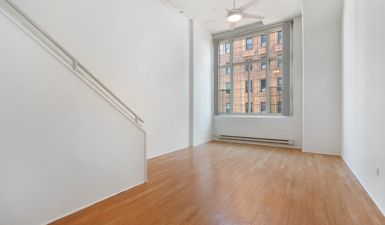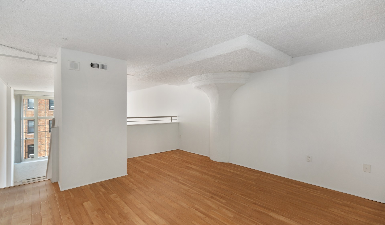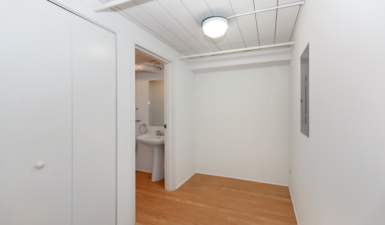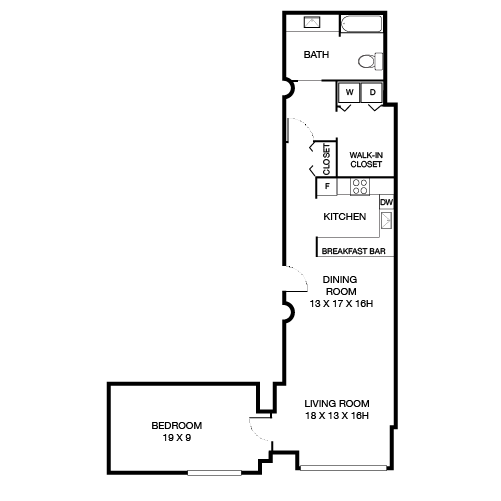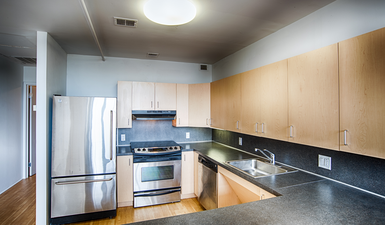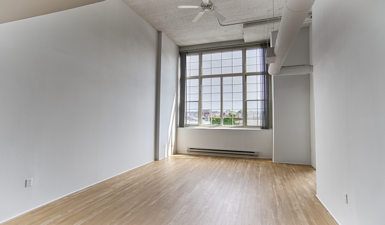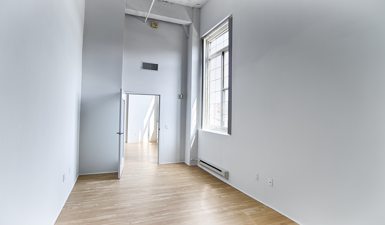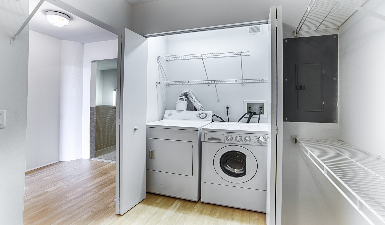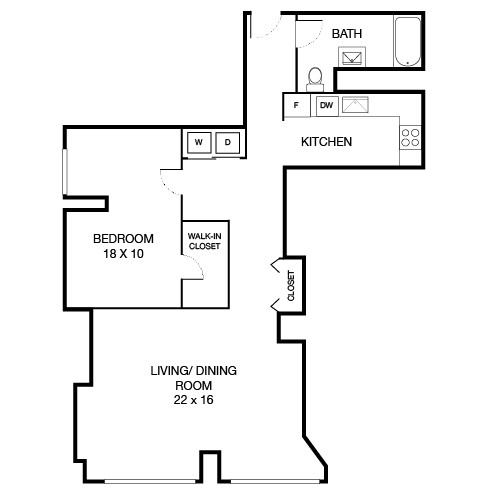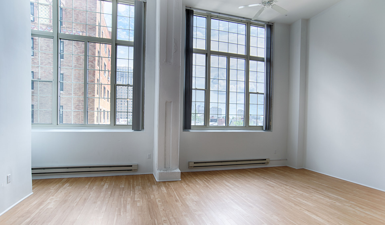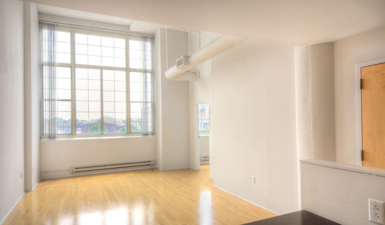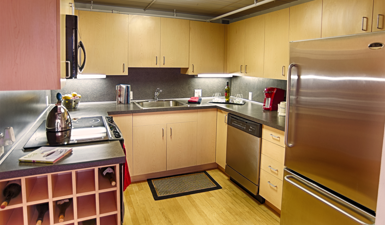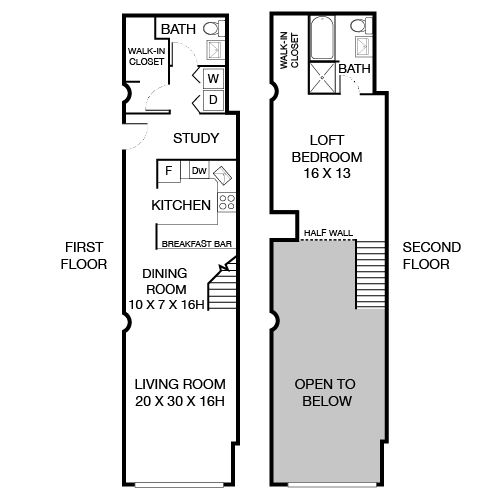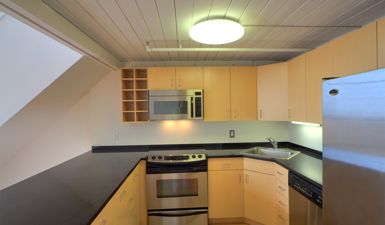Floor Plan Configuration
This component configures authorable properties for the following floor plan pages. Changes made here will be reflected on the target pages.
Configuration 1 - Elfreth with Den
| Property | Value | Mapping |
|---|---|---|
| Target Page | /content/air-properties/the-riverloft/us/en/floor-plan/studio/elfreth-with-den | N/A |
| Title | Elfreth with Den | Unit Name |
| Description | This studio floor plan features an open concept layout with a spacious living area and a private study. | Unit Description |
| 3D Tour URL | https://my.matterport.com/show/?m=UXhh8FxVrqL | Tour Url |
| Diagram | Diagram Multifield-[0] | |
| Interior Photo | Interior Multifield-[0] | |
| Furnished Diagram | No furnished diagram selected | Furnished Diagram Multifield-[0] |
| Experience Fragment | /content/experience-fragments/air-properties/the-riverloft/us/en/studio/elfreth-with-den/master | Carousel XF Configuration |
| Carousel Images 2 | Images to be added to carousel in XF |
Configuration 2 - Fitler with Den
| Property | Value | Mapping |
|---|---|---|
| Target Page | /content/air-properties/the-riverloft/us/en/floor-plan/1-bedroom/fitler-with-den | N/A |
| Title | Fitler with Den | Unit Name |
| Description | This 1-bedroom, 1-bathroom floor plan features an open concept layout with a separate office space. | Unit Description |
| 3D Tour URL | Tour Url | |
| Diagram | Diagram Multifield-[0] | |
| Interior Photo | Interior Multifield-[0] | |
| Furnished Diagram | No furnished diagram selected | Furnished Diagram Multifield-[0] |
| Experience Fragment | /content/experience-fragments/air-properties/the-riverloft/us/en/1-bedroom/fitler-with-den/master | Carousel XF Configuration |
| Carousel Images 3 | Images to be added to carousel in XF |
Configuration 3 - Fitler with Den Premier
| Property | Value | Mapping |
|---|---|---|
| Target Page | /content/air-properties/the-riverloft/us/en/floor-plan/1-bedroom/fitler-with-den-premier | N/A |
| Title | Fitler with Den Premier | Unit Name |
| Description | This upgraded 1-bedroom, 1-bathroom floor plan features an open concept layout with a separate office space. | Unit Description |
| 3D Tour URL | https://my.matterport.com/show/?m=HLKmNesvPvT | Tour Url |
| Diagram | Diagram Multifield-[0] | |
| Interior Photo | Interior Multifield-[0] | |
| Furnished Diagram | No furnished diagram selected | Furnished Diagram Multifield-[0] |
| Experience Fragment | /content/experience-fragments/air-properties/the-riverloft/us/en/1-bedroom/fitler-with-den-premier/master | Carousel XF Configuration |
| Carousel Images 6 | Images to be added to carousel in XF |
Configuration 4 - Hamilton with Den Premier
| Property | Value | Mapping |
|---|---|---|
| Target Page | /content/air-properties/the-riverloft/us/en/floor-plan/studio/hamilton-with-den-premier | N/A |
| Title | Hamilton with Den Premier | Unit Name |
| Description | This upgraded studio floor plan features an open concept layout with a breakfast bar and a private den. | Unit Description |
| 3D Tour URL | https://my.matterport.com/show/?m=vv9mUkwyFsr | Tour Url |
| Diagram | Diagram Multifield-[0] | |
| Interior Photo | Interior Multifield-[0] | |
| Furnished Diagram | No furnished diagram selected | Furnished Diagram Multifield-[0] |
| Experience Fragment | /content/experience-fragments/air-properties/the-riverloft/us/en/studio/hamilton-with-den-premier/master | Carousel XF Configuration |
| Carousel Images 4 | Images to be added to carousel in XF |
Configuration 5 - Elfreth with Den Premier
| Property | Value | Mapping |
|---|---|---|
| Target Page | /content/air-properties/the-riverloft/us/en/floor-plan/studio/elfreth-with-den-premier | N/A |
| Title | Elfreth with Den Premier | Unit Name |
| Description | This upgraded studio floor plan features an open concept layout with a spacious living area and a private study. | Unit Description |
| 3D Tour URL | https://my.matterport.com/show/?m=JYrb14KT11N | Tour Url |
| Diagram | Diagram Multifield-[0] | |
| Interior Photo | Interior Multifield-[0] | |
| Furnished Diagram | No furnished diagram selected | Furnished Diagram Multifield-[0] |
| Experience Fragment | /content/experience-fragments/air-properties/the-riverloft/us/en/studio/elfreth-with-den-premier/master | Carousel XF Configuration |
| Carousel Images 5 | Images to be added to carousel in XF |
Configuration 6 - Hamilton with Den
| Property | Value | Mapping |
|---|---|---|
| Target Page | /content/air-properties/the-riverloft/us/en/floor-plan/studio/hamilton-with-den | N/A |
| Title | Hamilton with Den | Unit Name |
| Description | This studio floor plan features an open concept layout with a breakfast bar and a private den. | Unit Description |
| 3D Tour URL | Tour Url | |
| Diagram | Diagram Multifield-[0] | |
| Interior Photo | Interior Multifield-[0] | |
| Furnished Diagram | No furnished diagram selected | Furnished Diagram Multifield-[0] |
| Experience Fragment | /content/experience-fragments/air-properties/the-riverloft/us/en/studio/hamilton-with-den/master | Carousel XF Configuration |
| Carousel Images 3 | Images to be added to carousel in XF |
Configuration 7 - Bainbridge
| Property | Value | Mapping |
|---|---|---|
| Target Page | /content/air-properties/the-riverloft/us/en/floor-plan/3-bedroom/bainbridge | N/A |
| Title | Bainbridge | Unit Name |
| Description | This 3-bedroom, 2 ½-bathroom floor plan is the largest at Riverloft and features an open concept layout with a lofted master suite. | Unit Description |
| 3D Tour URL | Tour Url | |
| Diagram | Diagram Multifield-[0] | |
| Interior Photo | Interior Multifield-[0] | |
| Furnished Diagram | No furnished diagram selected | Furnished Diagram Multifield-[0] |
| Experience Fragment | /content/experience-fragments/air-properties/the-riverloft/us/en/3-bedroom/bainbridge/master | Carousel XF Configuration |
| Carousel Images 3 | Images to be added to carousel in XF |
Configuration 8 - Bainbridge Premier
| Property | Value | Mapping |
|---|---|---|
| Target Page | /content/air-properties/the-riverloft/us/en/floor-plan/3-bedroom/bainbridge-premier | N/A |
| Title | Bainbridge Premier | Unit Name |
| Description | This upgraded 3-bedroom, 2 ½-bathroom floor plan is the largest at Riverloft and features an open concept layout with a lofted master suite. Private lofted bedroom available on select units. | Unit Description |
| 3D Tour URL | https://my.matterport.com/show/?m=CGZDhLyzofd | Tour Url |
| Diagram | Diagram Multifield-[0] | |
| Interior Photo | Interior Multifield-[0] | |
| Furnished Diagram | No furnished diagram selected | Furnished Diagram Multifield-[0] |
| Experience Fragment | /content/experience-fragments/air-properties/the-riverloft/us/en/3-bedroom/bainbridge-premier/master | Carousel XF Configuration |
| Carousel Images 9 | Images to be added to carousel in XF |
Configuration 9 - Christian with Den Premier
| Property | Value | Mapping |
|---|---|---|
| Target Page | /content/air-properties/the-riverloft/us/en/floor-plan/1-bedroom/christian-with-den-premier | N/A |
| Title | Christian with Den Premier | Unit Name |
| Description | This upgraded 1-bedroom, 1 ½-bathroom floor plan features an open concept layout with a lofted master suite and a private den. | Unit Description |
| 3D Tour URL | https://my.matterport.com/show/?m=qgw1TzBQXG3 | Tour Url |
| Diagram | Diagram Multifield-[0] | |
| Interior Photo | Interior Multifield-[0] | |
| Furnished Diagram | No furnished diagram selected | Furnished Diagram Multifield-[0] |
| Experience Fragment | /content/experience-fragments/air-properties/the-riverloft/us/en/1-bedroom/christian-with-den-premier/master | Carousel XF Configuration |
| Carousel Images 8 | Images to be added to carousel in XF |
Configuration 10 - Cherry
| Property | Value | Mapping |
|---|---|---|
| Target Page | /content/air-properties/the-riverloft/us/en/floor-plan/1-bedroom/cherry | N/A |
| Title | Cherry | Unit Name |
| Description | This 1-bedroom, 1 ½-bathroom floor plan features an open concept layout with a breakfast bar and lofted master suite. | Unit Description |
| 3D Tour URL | Tour Url | |
| Diagram | Diagram Multifield-[0] | |
| Interior Photo | Interior Multifield-[0] | |
| Furnished Diagram | No furnished diagram selected | Furnished Diagram Multifield-[0] |
| Experience Fragment | /content/experience-fragments/air-properties/the-riverloft/us/en/1-bedroom/cherry/master | Carousel XF Configuration |
| Carousel Images 7 | Images to be added to carousel in XF |
Configuration 11 - Locust Premier
| Property | Value | Mapping |
|---|---|---|
| Target Page | /content/air-properties/the-riverloft/us/en/floor-plan/1-bedroom/locust-premier | N/A |
| Title | Locust Premier | Unit Name |
| Description | This upgraded 1-bedroom, 1 ½-bathroom floor plan features an open concept layout with a breakfast bar and lofted master suite. | Unit Description |
| 3D Tour URL | https://my.matterport.com/show/?m=36F2rQQZgkx | Tour Url |
| Diagram | Diagram Multifield-[0] | |
| Interior Photo | Interior Multifield-[0] | |
| Furnished Diagram | No furnished diagram selected | Furnished Diagram Multifield-[0] |
| Experience Fragment | /content/experience-fragments/air-properties/the-riverloft/us/en/1-bedroom/locust-premier/master | Carousel XF Configuration |
| Carousel Images 4 | Images to be added to carousel in XF |
Configuration 12 - Cherry Premier
| Property | Value | Mapping |
|---|---|---|
| Target Page | /content/air-properties/the-riverloft/us/en/floor-plan/1-bedroom/cherry-premier | N/A |
| Title | Cherry Premier | Unit Name |
| Description | This updated 1-bedroom, 1 ½-bathroom floor plan features an open concept layout with a breakfast bar and lofted master suite. | Unit Description |
| 3D Tour URL | https://my.matterport.com/show/?m=pUoG3shBPr5 | Tour Url |
| Diagram | Diagram Multifield-[0] | |
| Interior Photo | Interior Multifield-[0] | |
| Furnished Diagram | No furnished diagram selected | Furnished Diagram Multifield-[0] |
| Experience Fragment | /content/experience-fragments/air-properties/the-riverloft/us/en/1-bedroom/cherry-premier/master | Carousel XF Configuration |
| Carousel Images 4 | Images to be added to carousel in XF |
Configuration 13 - Locust
| Property | Value | Mapping |
|---|---|---|
| Target Page | /content/air-properties/the-riverloft/us/en/floor-plan/1-bedroom/locust | N/A |
| Title | Locust | Unit Name |
| Description | This 1-bedroom, 1 ½-bathroom floor plan features an open concept layout with a breakfast bar and lofted master suite. | Unit Description |
| 3D Tour URL | Tour Url | |
| Diagram | Diagram Multifield-[0] | |
| Interior Photo | Interior Multifield-[0] | |
| Furnished Diagram | No furnished diagram selected | Furnished Diagram Multifield-[0] |
| Experience Fragment | /content/experience-fragments/air-properties/the-riverloft/us/en/1-bedroom/locust/master | Carousel XF Configuration |
| Carousel Images 4 | Images to be added to carousel in XF |
Configuration 14 - Walnut with Den Premier
| Property | Value | Mapping |
|---|---|---|
| Target Page | /content/air-properties/the-riverloft/us/en/floor-plan/1-bedroom/walnut-with-den-premier | N/A |
| Title | Walnut with Den Premier | Unit Name |
| Description | This upgraded 1-bedroom, 1 ½-bathroom floor plan features an open concept layout with a dedicated dining room and a private den. | Unit Description |
| 3D Tour URL | Tour Url | |
| Diagram | Diagram Multifield-[0] | |
| Interior Photo | Interior Multifield-[0] | |
| Furnished Diagram | No furnished diagram selected | Furnished Diagram Multifield-[0] |
| Experience Fragment | /content/experience-fragments/air-properties/the-riverloft/us/en/1-bedroom/walnut-with-den-premier/master | Carousel XF Configuration |
| Carousel Images 2 | Images to be added to carousel in XF |
Configuration 15 - Catherine Premier
| Property | Value | Mapping |
|---|---|---|
| Target Page | /content/air-properties/the-riverloft/us/en/floor-plan/1-bedroom/catherine-premier | N/A |
| Title | Catherine Premier | Unit Name |
| Description | This upgraded 1-bedroom, 1 ½-bathroom floor plan features an open concept layout with a lofted master suite and a private den space. | Unit Description |
| 3D Tour URL | Tour Url | |
| Diagram | Diagram Multifield-[0] | |
| Interior Photo | Interior Multifield-[0] | |
| Furnished Diagram | No furnished diagram selected | Furnished Diagram Multifield-[0] |
| Experience Fragment | /content/experience-fragments/air-properties/the-riverloft/us/en/1-bedroom/catherine-premier/master | Carousel XF Configuration |
| Carousel Images 7 | Images to be added to carousel in XF |
Configuration 16 - Chestnut Premier
| Property | Value | Mapping |
|---|---|---|
| Target Page | /content/air-properties/the-riverloft/us/en/floor-plan/1-bedroom/chestnut-premier | N/A |
| Title | Chestnut Premier | Unit Name |
| Description | This upgraded 1-bedroom, 1 ½-bathroom floor plan features an open concept layout with a lofted master suite and a separate study space. | Unit Description |
| 3D Tour URL | https://my.matterport.com/show/?m=HsPssGN9mKy | Tour Url |
| Diagram | Diagram Multifield-[0] | |
| Interior Photo | Interior Multifield-[0] | |
| Furnished Diagram | No furnished diagram selected | Furnished Diagram Multifield-[0] |
| Experience Fragment | /content/experience-fragments/air-properties/the-riverloft/us/en/1-bedroom/chestnut-premier/master | Carousel XF Configuration |
| Carousel Images 5 | Images to be added to carousel in XF |
Configuration 17 - Arch Premier
| Property | Value | Mapping |
|---|---|---|
| Target Page | /content/air-properties/the-riverloft/us/en/floor-plan/1-bedroom/arch-premier | N/A |
| Title | Arch Premier | Unit Name |
| Description | This upgraded 1-bedroom, 1 ½-bathroom floor plan features an open concept layout with a lofted master suite. | Unit Description |
| 3D Tour URL | https://my.matterport.com/show/?m=49LEqqBeuLF | Tour Url |
| Diagram | Diagram Multifield-[0] | |
| Interior Photo | Interior Multifield-[0] | |
| Furnished Diagram | No furnished diagram selected | Furnished Diagram Multifield-[0] |
| Experience Fragment | /content/experience-fragments/air-properties/the-riverloft/us/en/1-bedroom/arch-premier/master | Carousel XF Configuration |
| Carousel Images 5 | Images to be added to carousel in XF |
Configuration 18 - Spruce
| Property | Value | Mapping |
|---|---|---|
| Target Page | /content/air-properties/the-riverloft/us/en/floor-plan/1-bedroom/spruce | N/A |
| Title | Spruce | Unit Name |
| Description | This 1-bedroom, 1-bathroom floor plan features an open concept layout with a spacious dining room and a breakfast bar in the kitchen. | Unit Description |
| 3D Tour URL | Tour Url | |
| Diagram | Diagram Multifield-[0] | |
| Interior Photo | Interior Multifield-[0] | |
| Furnished Diagram | No furnished diagram selected | Furnished Diagram Multifield-[0] |
| Experience Fragment | /content/experience-fragments/air-properties/the-riverloft/us/en/1-bedroom/spruce/master | Carousel XF Configuration |
| Carousel Images 4 | Images to be added to carousel in XF |
Configuration 19 - Jefferson Premier
| Property | Value | Mapping |
|---|---|---|
| Target Page | /content/air-properties/the-riverloft/us/en/floor-plan/1-bedroom/jefferson-premier | N/A |
| Title | Jefferson Premier | Unit Name |
| Description | This upgraded 1-bedroom, 1-bathroom floor plan features an open concept layout with a spacious living area. | Unit Description |
| 3D Tour URL | https://my.matterport.com/show/?m=Cc2EBLBhLVR | Tour Url |
| Diagram | Diagram Multifield-[0] | |
| Interior Photo | Interior Multifield-[0] | |
| Furnished Diagram | No furnished diagram selected | Furnished Diagram Multifield-[0] |
| Experience Fragment | /content/experience-fragments/air-properties/the-riverloft/us/en/1-bedroom/jefferson-premier/master | Carousel XF Configuration |
| Carousel Images 2 | Images to be added to carousel in XF |
Configuration 20 - Spruce Premier
| Property | Value | Mapping |
|---|---|---|
| Target Page | /content/air-properties/the-riverloft/us/en/floor-plan/1-bedroom/spruce-premier | N/A |
| Title | Spruce Premier | Unit Name |
| Description | This upgraded 1-bedroom, 1-bathroom floor plan features an open concept layout with a spacious dining room and a breakfast bar in the kitchen. | Unit Description |
| 3D Tour URL | https://my.matterport.com/show/?m=Sa6H55ykRoD | Tour Url |
| Diagram | Diagram Multifield-[0] | |
| Interior Photo | Interior Multifield-[0] | |
| Furnished Diagram | No furnished diagram selected | Furnished Diagram Multifield-[0] |
| Experience Fragment | /content/experience-fragments/air-properties/the-riverloft/us/en/1-bedroom/spruce-premier/master | Carousel XF Configuration |
| Carousel Images 2 | Images to be added to carousel in XF |
Configuration 21 - Arch
| Property | Value | Mapping |
|---|---|---|
| Target Page | /content/air-properties/the-riverloft/us/en/floor-plan/1-bedroom/arch | N/A |
| Title | Arch | Unit Name |
| Description | This 1-bedroom, 1 ½-bathroom floor plan features an open concept layout with a lofted master suite. | Unit Description |
| 3D Tour URL | https://my.matterport.com/show/?m=iKpEzkihHxk | Tour Url |
| Diagram | Diagram Multifield-[0] | |
| Interior Photo | Interior Multifield-[0] | |
| Furnished Diagram | No furnished diagram selected | Furnished Diagram Multifield-[0] |
| Experience Fragment | /content/experience-fragments/air-properties/the-riverloft/us/en/1-bedroom/arch/master | Carousel XF Configuration |
| Carousel Images 3 | Images to be added to carousel in XF |
Configuration 22 - Chestnut
| Property | Value | Mapping |
|---|---|---|
| Target Page | /content/air-properties/the-riverloft/us/en/floor-plan/1-bedroom/chestnut | N/A |
| Title | Chestnut | Unit Name |
| Description | This 1-bedroom, 1 ½-bathroom floor plan features an open concept layout with a lofted master suite and a separate study space. | Unit Description |
| 3D Tour URL | Tour Url | |
| Diagram | Diagram Multifield-[0] | |
| Interior Photo | Interior Multifield-[0] | |
| Furnished Diagram | No furnished diagram selected | Furnished Diagram Multifield-[0] |
| Experience Fragment | /content/experience-fragments/air-properties/the-riverloft/us/en/1-bedroom/chestnut/master | Carousel XF Configuration |
| Carousel Images 2 | Images to be added to carousel in XF |

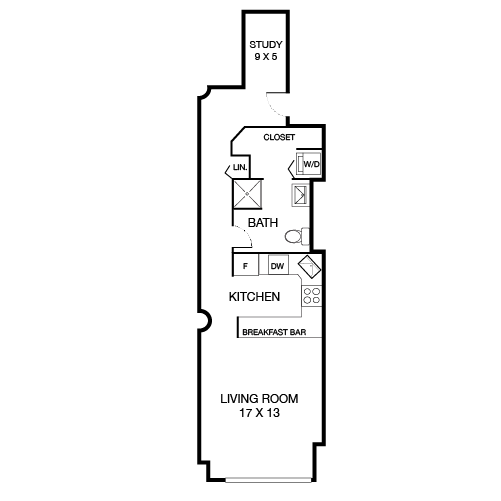
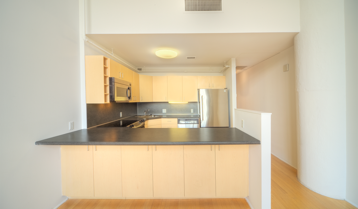
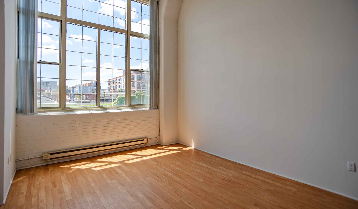
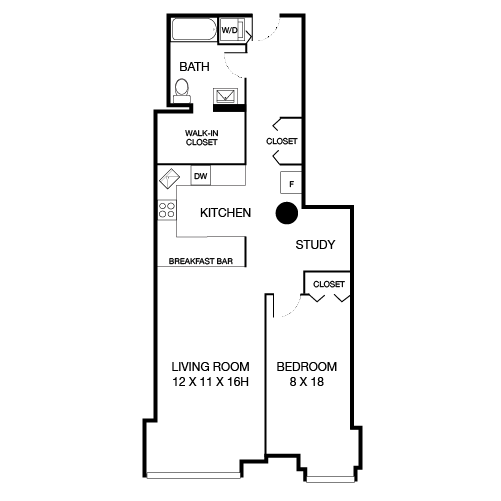
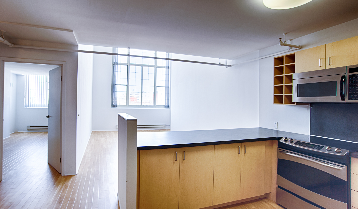
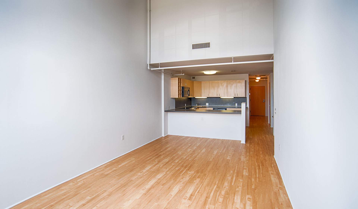
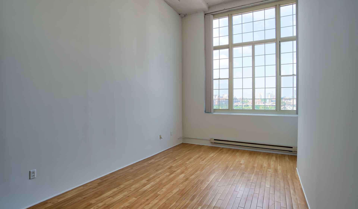

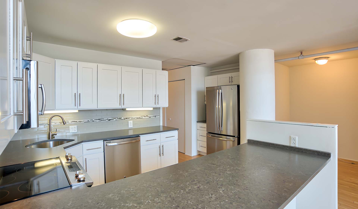
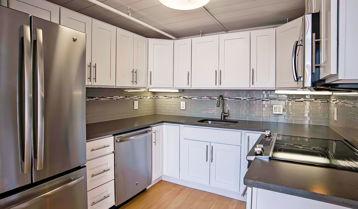
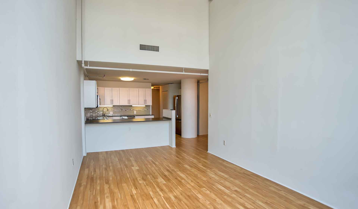
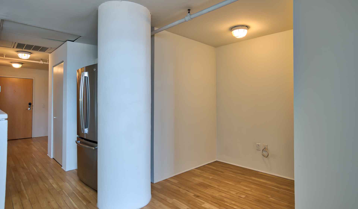
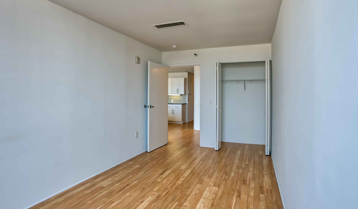
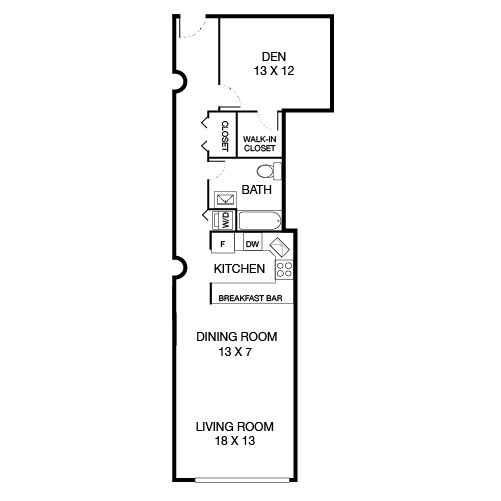
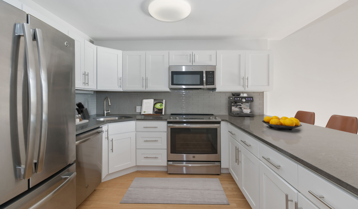
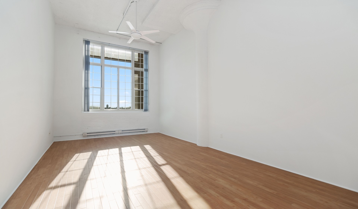
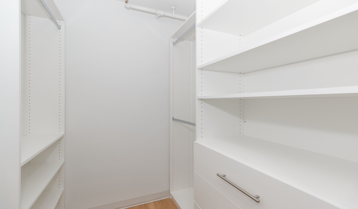
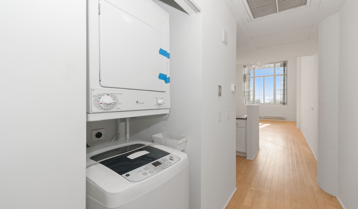
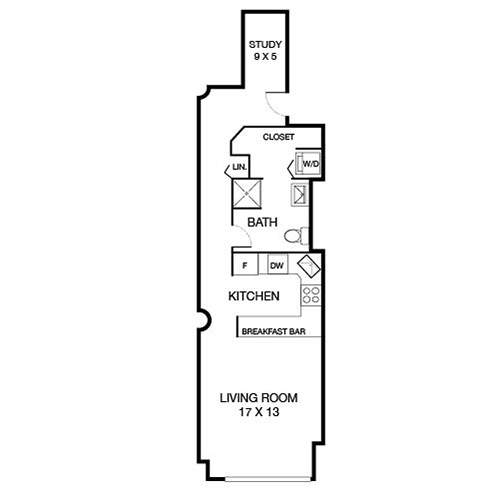
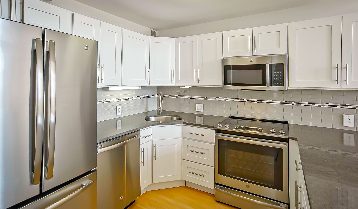
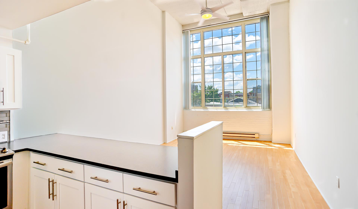
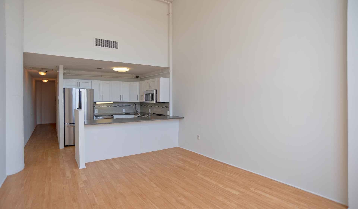
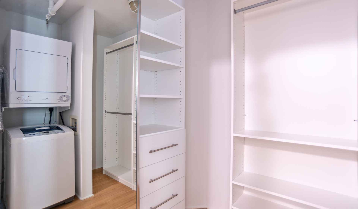

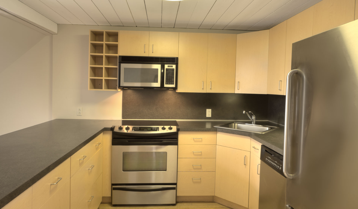
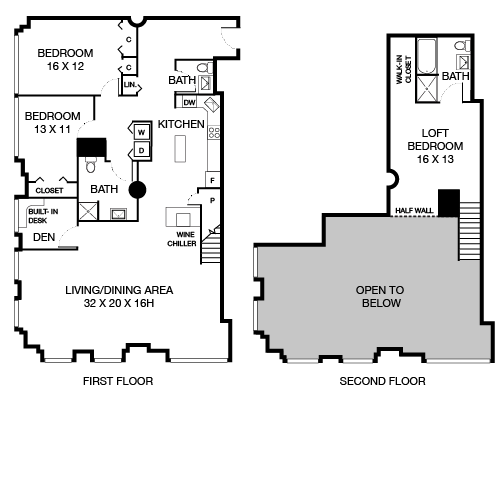
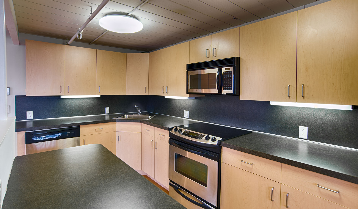
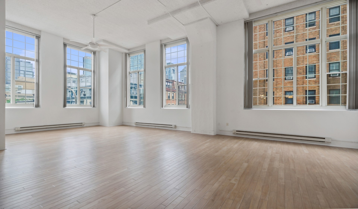
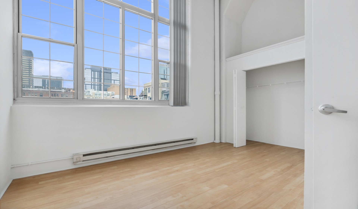

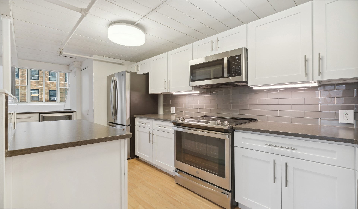
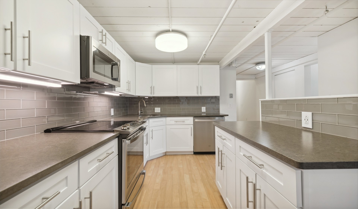
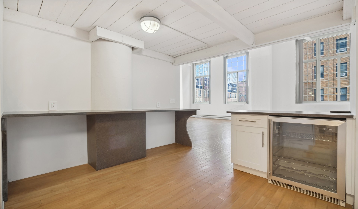
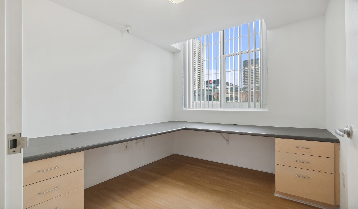
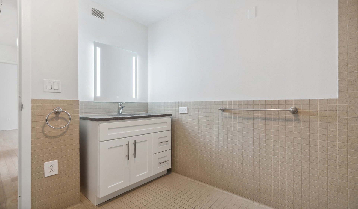
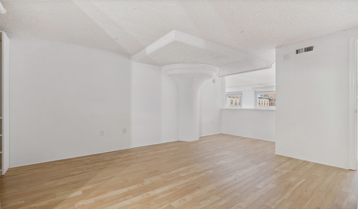
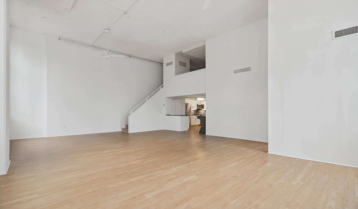
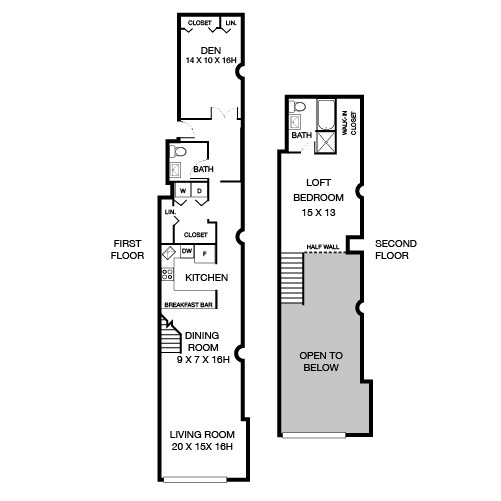
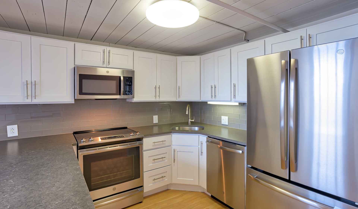
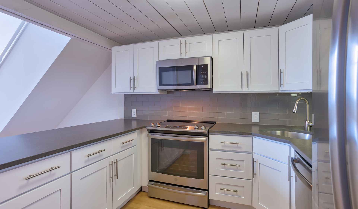
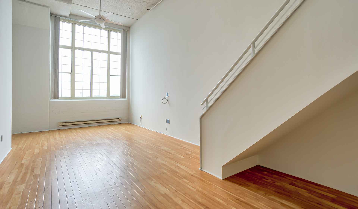
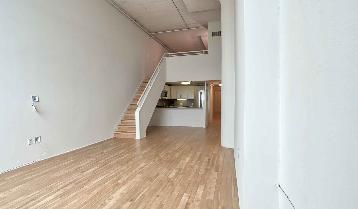
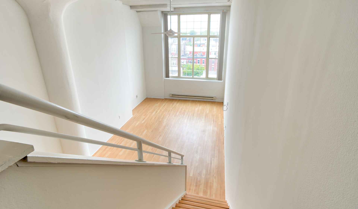
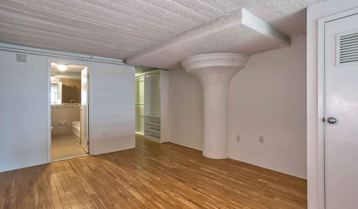
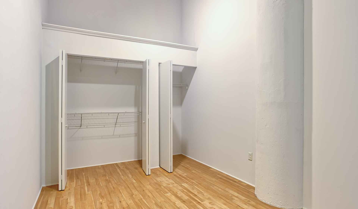
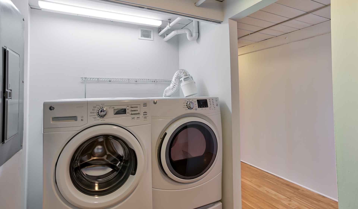
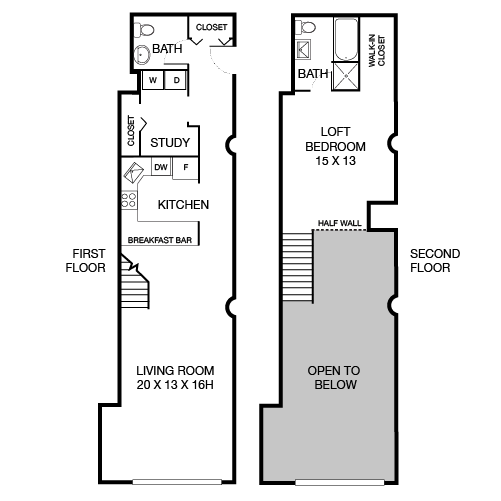
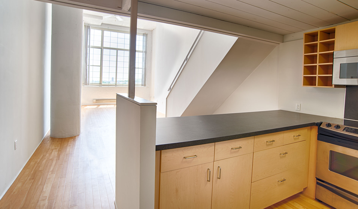
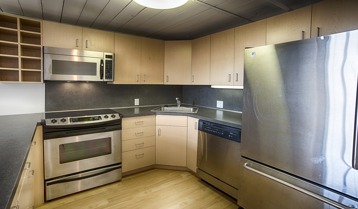
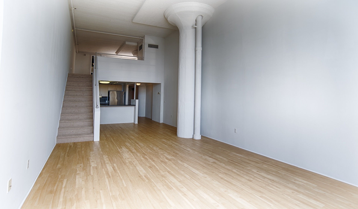
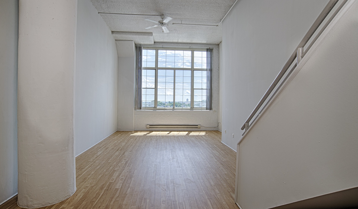
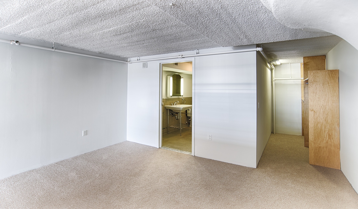
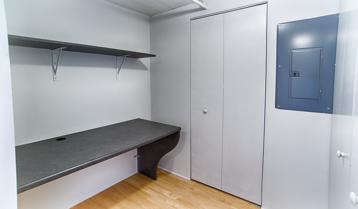
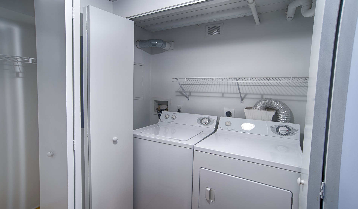
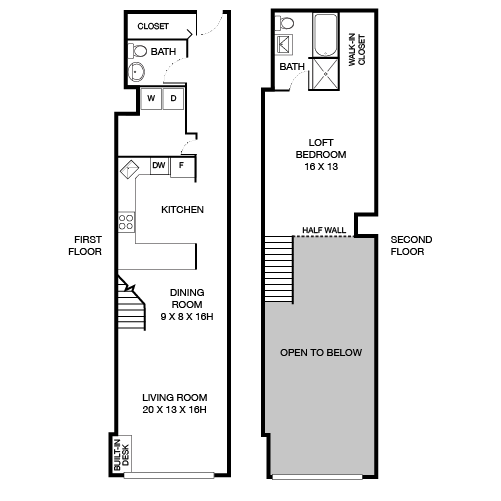
-Kitchen-01-1920x1121-edit.jpg)
